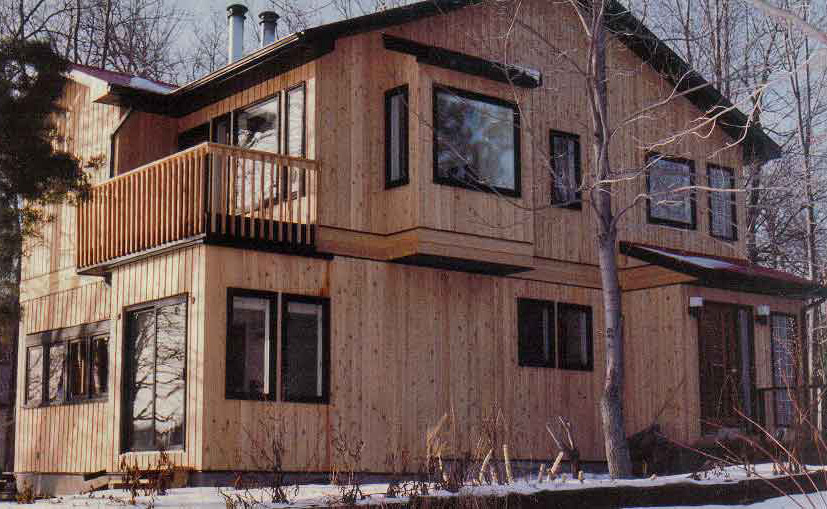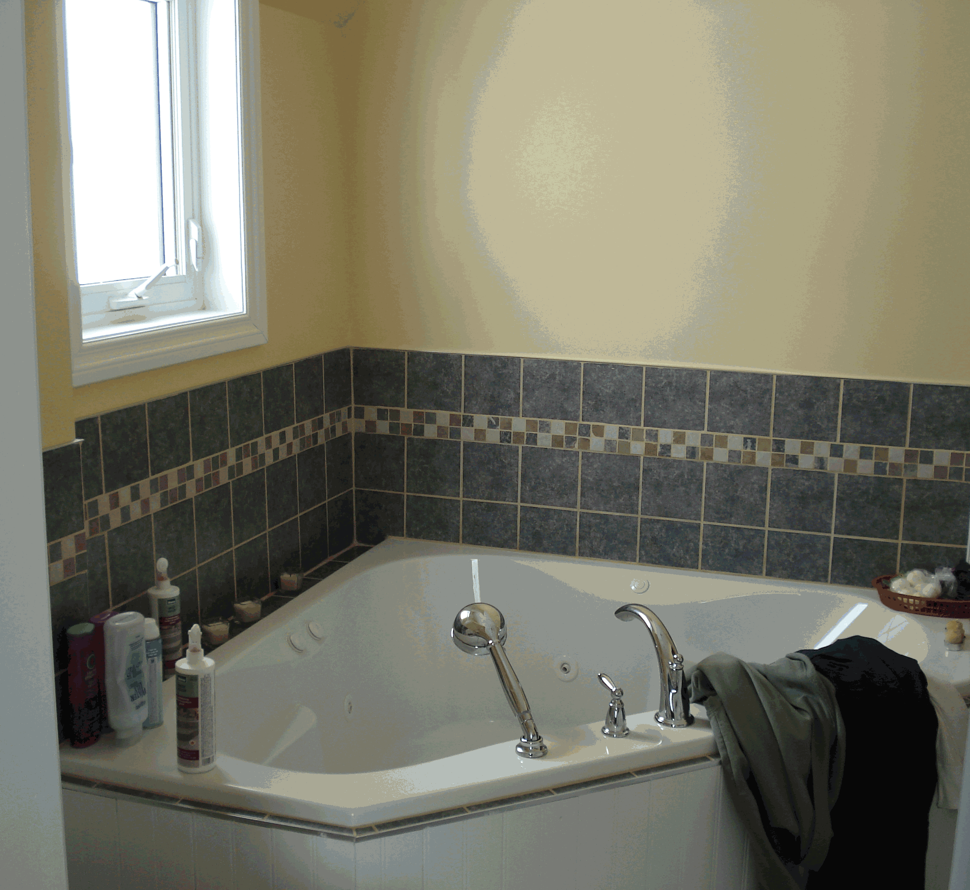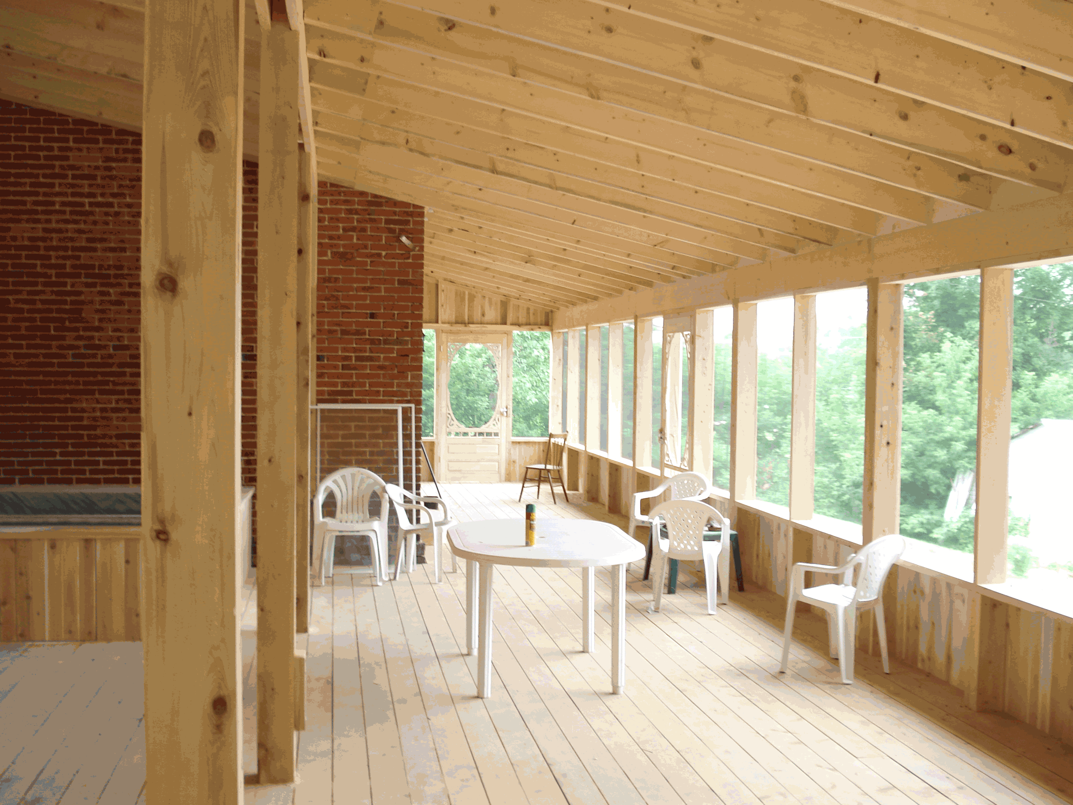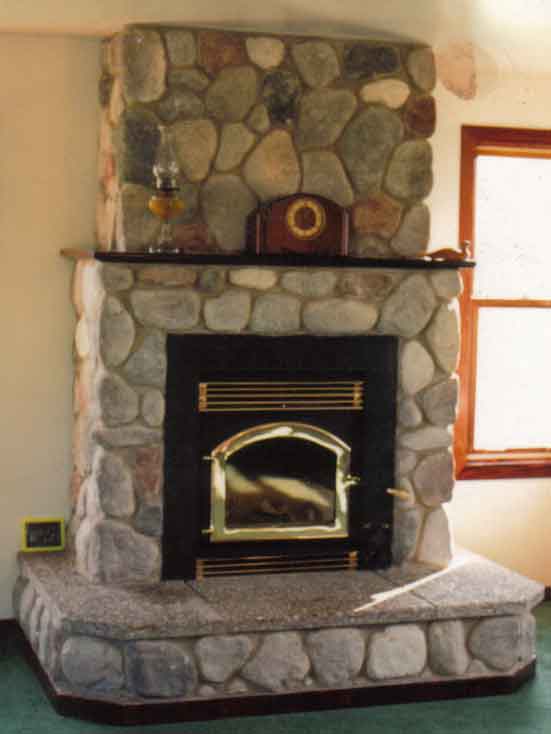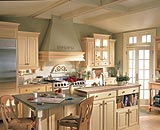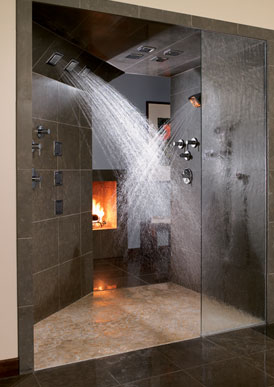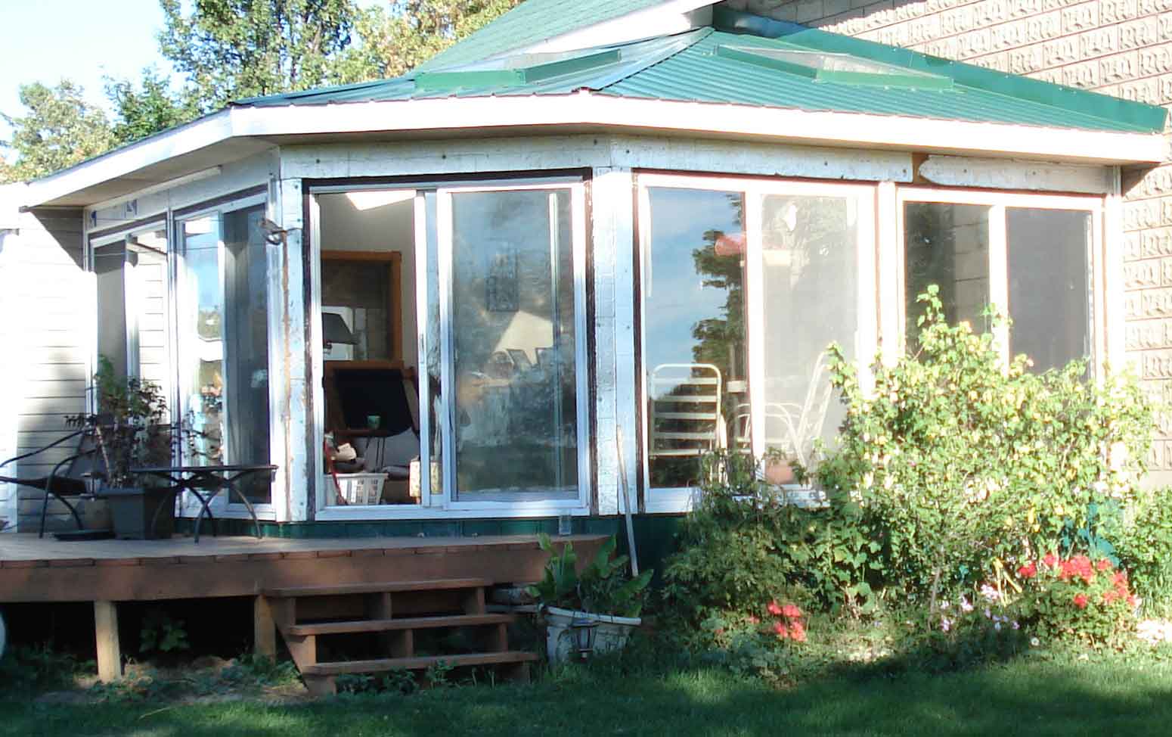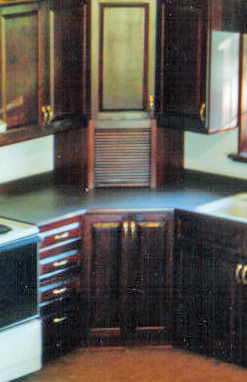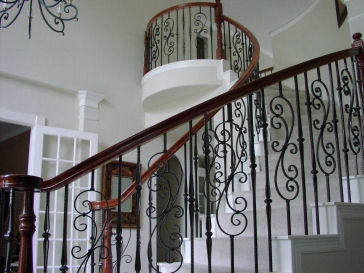Frequently
Asked Questions
HIRING A
CONTRACTOR
Q: How do I know the contractor
is knowledgeable?
A: The hardest part of hiring anyone is determining if the person is
knowledgable or just talking a good game. Spend some time with
the perspective contractor and listen carefully to the answers.
Don't be afraid to read between the lines.
- Answers to your questions should be direct and
detailed. Good contractors are never afraid to share details on
building requirements, materials, time, or techniques. "I don't
know, but I will find out" is a good indication that the person is
willing to admit that there are some things that require further
thought or investigation to find the right solution. The contractor
should be able to provide you with several solutions, and solid reasons
why one solution is best for your specific project.
- Compare answers to others. Do your homework
and gather as much information as you can about the build or renovation
you are planning. There is a wealth of information on building
available on the internet, from Tarion Corporation, from your local
building inspector, or from other builders. The best reference
for finding a builder is from former clients. Check with
friend's, collegues, and neighbours who have had similar work done
recently.
- Years in business. Don't discount new
companies, but do be wary. In hard economic times, everyone with
a hammer is a carpenter. Not all have the experience you need for
your build. Companies that have been around for more than 5 years
will have been doing something right and will have clients willing to
testify to the success of their projects.
- References. While former clients are a
contractors best advertisement, most builders will be cautious when
providing them. Good builders protect the confidentiality of
their clients and few clients are willing to have their privacy invaded
by strangers. The best references are there for the asking from
family, friends, collegues, and neighbours.
- Site visit. Quotes are never given over the
telephone or by email without first having made a site visit. The
contractor should arrive prepared to gather not only verbal
requirements but the physical details such as: measurements,
electrical/plumbing systems, soil types (for exterior projects that
will be set on or in the ground), proximity to other buildings and
property lines.
- Quotes and follow up. Estimates should always
be provided in writing and should include a detailed description of the
work and materials to be provided, a price (project price, HST, and
Total of both), payment terms, an expiry date, and a clear statement of
what is expected from both the contractor and the client. This
statement usually contains information and limitations regarding the
legal aspects of building (insurance, warantees, inspections,
etc).
- Availability. Bear in mind that contractors in
the Ottawa Valley usually do their own carpentry work, so unless you
contact them over the winter, they will usually be in the middle of a
project and it may take some time for them to be able to give you an
estimate. It is not unusual for them to be booking months to
years in advance, so be patient and persistent. Small projects
can sometimes be fitted between larger builds or may be used to fill
gaps when clients change the scheduled work. The contractor
should be up front about scheduling and priority of work.
- Hiring sub trades (heating, electrical, plumbing,
earthwork, masonry, cabintry etc). Contractors are very willing to
provide quotes from trusted tradespeople. Their reputation
depends on the suitability and effectiveness of the sub trades.
While clients can choose to source and hire their own, it is rare that
the contractor will take responsibility for work done by tradespeople
that are unfamiliar to them. The contractor will be working
directly with the subtrades to ensure coordination of the work
schedules and planning requirements.
- Conformance to tax and labour laws. In
Ontario, contractors are legally required to collect and submit HST on
materials and labour charged to the client. They are also
required to carry WSIB on all workers, though may choose not to cover
the owner. If your contractor has or is planning to hire
employees for your project, you should ensure that they do carry WSIB
otherwise you are responsible for any injuries and injury related costs
on the work site.
Q: Should I expect
blueprints and material lists to be supplied with the estimate?
A: Blueprints large builds like homes, adding storeys, or substantially
changing the footprint of a building should always be done by a
qualified architect. If the client pays for the blueprints, they
remain the property of the client. For small builds, contractors
will often create and supply their own blueprints as they are required
for building permits and planning purposes. The blueprints for
small jobs are always done in scale and need to include: scale
legend, measurements, detailed openings (windows/doors/stairs), and a
breakdown picture of framing details such as insulation,
footings/foundations, electrical and plumbing schematics. These
are supplied with the estimate, though do remain the property of the
contractor.
Material lists are specific to each builder as techniques and practices
may vary. They are not supplied with the estimate, however,
estimates should clearly indicate the type of material used, framing
standards (ie 16" On Centre OC), colour, quality, model numbers
(appliances/fixtures), and any limitations to price (usually applied to
flooring, lighting, or other material) where the client's personal
choice may affect the pricing.
Q. Should I expect to make a
downpayment?
A. No. Reputable contractors will not ask for
downpayments. Payment should only be made at agreed upon
intervals as work progresses or as is necessary to pre-order certain
specialty items like fixtures as some suppliers require this to order
non-returnable items not usually held in stock.
It is common practice for landscapers and cabinet makers to ask for 10%
to 50% downpayment. If this type of work is being done and a
downpayment is required, make the cheque payable directly to the
landscaper or cabinet maker and ensure that you are provided with a
description of the work to be carried out, the total price, and receipt
for advance payments. It is often advisable to contract directly
with the landscaper or cabinet maker in this case.
Q. Should I expect
a written estimate or contract?
A: Always. A written estimate identifies the
terms and details of the work to be done, the pricing, terms of
payments and applicable holdbacks, limitations, expiry date,
responsibilities, subcontractors responsibilities, WSIB and liability
insurance policy numbers, HST number, and materials to be used. Once
signed the estimate becomes a contract and protects both the contractor
and the client against misinterpretations and unrealistic
expectations.
The price of work/materials covered by the contract should only change
if the client initiates a change in the work or materials.
Unforeseen circumstances such as unmovable rocks or undergraound water
sources in a dig area or structural issues that were not previously
visible or evident would also be acceptable reasons to change the
pricing since the nature and scope of the work is substantially
changed.
Q: How chould
changes to a contract be handled?
A: Changes during large projects or renovations are inevitable.
It is
important that you discuss how these changes will be handled with your
contractor before signing or authorizing any agreement.
- If you are financing your project through a lending
institution, you may be required to submit a change order estimate and
receive approval prior to instituting the changes.
- It is reasonable to expect the contractor to charge
only
the difference in material and labour required to make the change,
however, some builders may require the original contract to be
fulfilled before making changes.
- The client is responsible for all material and
labour
charges incurred up to the point where a change is communicated (client
instigated changes) or becomes evident (unforeseeable
circumstances).
- Contractors are required, by consumer law, to ensure
that
work be done
to existing codes and may be liable for damages or injuries caused by
leaving a site unsafe or covering up structurally damaged
components.
Contract law dictates that it is reasonable for a contractor to be paid
for work incurred in fulfilling their contractual and legal
obligations. The client is therefore responsible for any material and
labour charges required to ensure the stability or integrity of the
structure should it not be feasible to continue the work.
To reduce costs associated with changes:
- Determine details prior to starting the
project. Common
changes include: the location and size of windows and doors, flooring,
paint, electrical requirements (use of space), decking.
- Ensure that your contractor and sub contractors are
made
aware of any changes you are thinking of as soon as possible.
This
allows adjustments to framing to be made without incurring additional
costs.
- Work with your contractor to address unforeseeable
conditions in advance to ensure agreement on when work should stop or
when minor repairs can be carried out without work stoppages. Common
examples are: structural or mechanical systems are damaged or not up to
code, underground obstacles (unmovable rocks, caves, water sources),
trees or roots in a work area, upgrades to mechanical or heating
systems, work or materials supplied by clients or agents of the
clients, damage from subtrades not hired by the contractor.
Q. How long should a
project take?
A: Unfortunately there are no standards as to how long a particular
project should take. The contractor should provide you with a
reasonable timeframe and ensure that planning and work is carried out
to acheive that goal.
Many factors can influence the duration of a project. Exterior
projects are mainly susceptible to weather or ground conditions.
Both interior and exterior projects can be affected by
availibility of materials, sub-trades, required inspections, family
schedules, or facility accommodation considerations.
The contractor should be forthcoming about other common and
unforeseeable circumstances such as underground or structural anomalies
like unmovable rocks, underground water sources, missing or damaged
framing, outdated or non-code wiring. If you suspect any
situation that may increase the cost, scope, or duration, you should
raise it during the site visit.
Obtaining a contract price on a project can help protect the client
against projects that stretch out beyond a reasonable periods they
limit the amount that can be charged and encourage strong planning
practices.
Q: What is the difference
between contract pricing and by the hour pricing?
A: Contract pricing is the preferrable arrangement as it limits the
amount to be charged for a project and allows the client a degree of
certainty when planning financing. It also encourages the
contractor to employ good planning practices and ensure that work is
carried out in a reasonable period of time as payment is tied to
progress.
By the hour pricing should always be accompanied by a written contract
that includes monetary and time constraints. It is used
occasionally when it is not possible to determine the extent or scope
of a project due to feasibility, owner supplied materials, or dubious
building techniques, or other unforseeable factors. It may also
be used to determine additional costs incurred by owner initiated
changes to the original contract price.
- Q: Which is
better for roofing: steel or shingles?
- A: Choosing
the right roofing for your home is one of the most important renovation
decisions a homeowner can make. Properly installed, either finish
will give your family waterproof protection for many years.
- Either covering must be
installed with a full layer of 15lb felt paper. Just around the
eaves doesn't give the protection required by the manufacturers.
- Single layers are
best. Doubling layers of shingles or steel over shingles adds
weight to the structure and can cause damage particularly after a heavy
snowfall.
- When choosing steel,
select a 30 gauge or better steel with a double ridge at the
edges. The double ridge prevents water from seeping back under
the steel.
- Here are some cost facts
to consider:
|
Steel
|
Shingles
|
Average Cost
|
$95/sq*
Galvanized (silver)
$120/sq* Coloured |
$17/sq* 15 year
$60/sq* 25 year |
Average Life
|
25+years
|
15-25 years
|
Benefits
|
Weather Resistant
Less expensive to install |
Inexpensive
More expensive to install |
Installation Necessities
|
Specialty
flashings, ridge vents, colour matched screws |
Valley flashing,
ridge caps/vents, shingle starter |
| *one
square (sq) =10' x 10' Note: prices may vary seasonally or
regionally. |
- Q: I'm designing my new
addition, but I don't know what size to make the rooms. I want
two bedrooms and a bath?
- A: From
a builder's point of view, we like to maximize space and minimize
costs. Bear in mind that flooring, as with building materials,
come in standard sizes. The less we have to cut off, the lower
the cost to you and the more money you retain in your home.
- Twelve is the magic number. Flooring such as
rug (most common in bedrooms) come in 12' and 14' widths.
- Interior walls are usually framed on 16" centres, so
keep the room orientation to multiples of 16" for example 16" x
11/12"=14'6". This gives you a 12' x 14' room with a 6" allowance
for studs and drywall.
- Put your furniture in the space. There's no
point in building a room to optimize material use if your favourite
armoire won't fit.
- Build the rooms, then measure the exterior
dimensions. Add 12" on each wall to get an idea of the finished
size. (12" allows for exterior walls and finish.)
GRANDMA'S SHINY HARDWOOD FLOORS
- Q: I've always
dreamed of mirror like hardwood floors, but I can't seem to find a
builder willing to put down a high gloss varnish. Should I give
up the dream?
- A: Not at
all. The secret is not in the varnish, but in the wax. Semi
gloss varnish is recommended for hardwood. Scratches are less
noticeable and the slip resistance is greater.
When a floor is
finished, ask the finisher to apply 3-4 coats of good quality paste wax
(just like Grandma used). This provides the floor with a buffer
against scratches and gives that mirror like finish you've always
dreamed of.
Encouraging family and guests to help keep it shiny by
removing their shoes at the door. Regular sweeping and a weekly
damp mopping, never wet mop, to remove dust will keep the floors
looking great for about a year. A yearly coat of wax will keep
that mirror bright.
DRYWALL
BANANA WALLS AND NAIL POPS
- Q: Help! My walls look
like bananas and there are nails popping out everywhere. What
went wrong?
- A: Weather
conditions during the building period, combined with kiln dried
lumber's ability to pick up 23% of environmental moisture makes banana
walls and nail pops one of the most common problem in new homes and
additions, or anywhere new walls have been framed.
When a home is
built, activities such as drywalling, painting, and cleaning put
moisture in the home where it is trapped by the vapour barrier until it
finds a way out. Daily living, taking showers, cooking, opening a
window add moisture to the air as well. If your home's vapour
barrier is working, it also adds to the problem.
Moisture doesn't just go away, it evaporates, then reforms
when the temperature drops. Moisture problems are most evidenced by
tell tale water droplets that form on windows or low on walls.
Banana walls occur when the studs dry too quickly and
warp. Once the studs have warped they should be replaced.
Avoid economy studs, and climatize all wood for 24-48 hours before
using.
Nail pops occur when the wood shrinks and pulls away from
the nail. (If warping is evident, fix this problem first.) They
can be repaired by:
- Removing the popped nail or screw
- Fixing new screws in place (using different holes 2"
along the stud from the original hole). Screws have better
holding power than nails.
- Sanding the area around the repair and,
- Using a good quality drywall compound.
After the repairs:
- Avoid a re-occurance by using exhaust fans and a
good dehumidfier to slowly reduce the moisture content. Exhaust
fans should be used up to 1/2 hour after any water related activity
(cooking, showering, cleaning). De-humidfiers should always be
used according to manufacturer's directions. Overuse can cause
the same problem for the opposite reasons.
- Avoid maintaining high temperatures in the
home. Remember wood is made up of cells just like skin. If
temperatures are causing you to dry out, it's doing the same for the
wood products in your home. Temperatures of 78-82 degrees are
essential to prevent wood from drying too quickly and cracking or
warping.
Design. Innovate. Build. Experience.
|
