Porches, Sunrooms, and Gazeboes
Porches
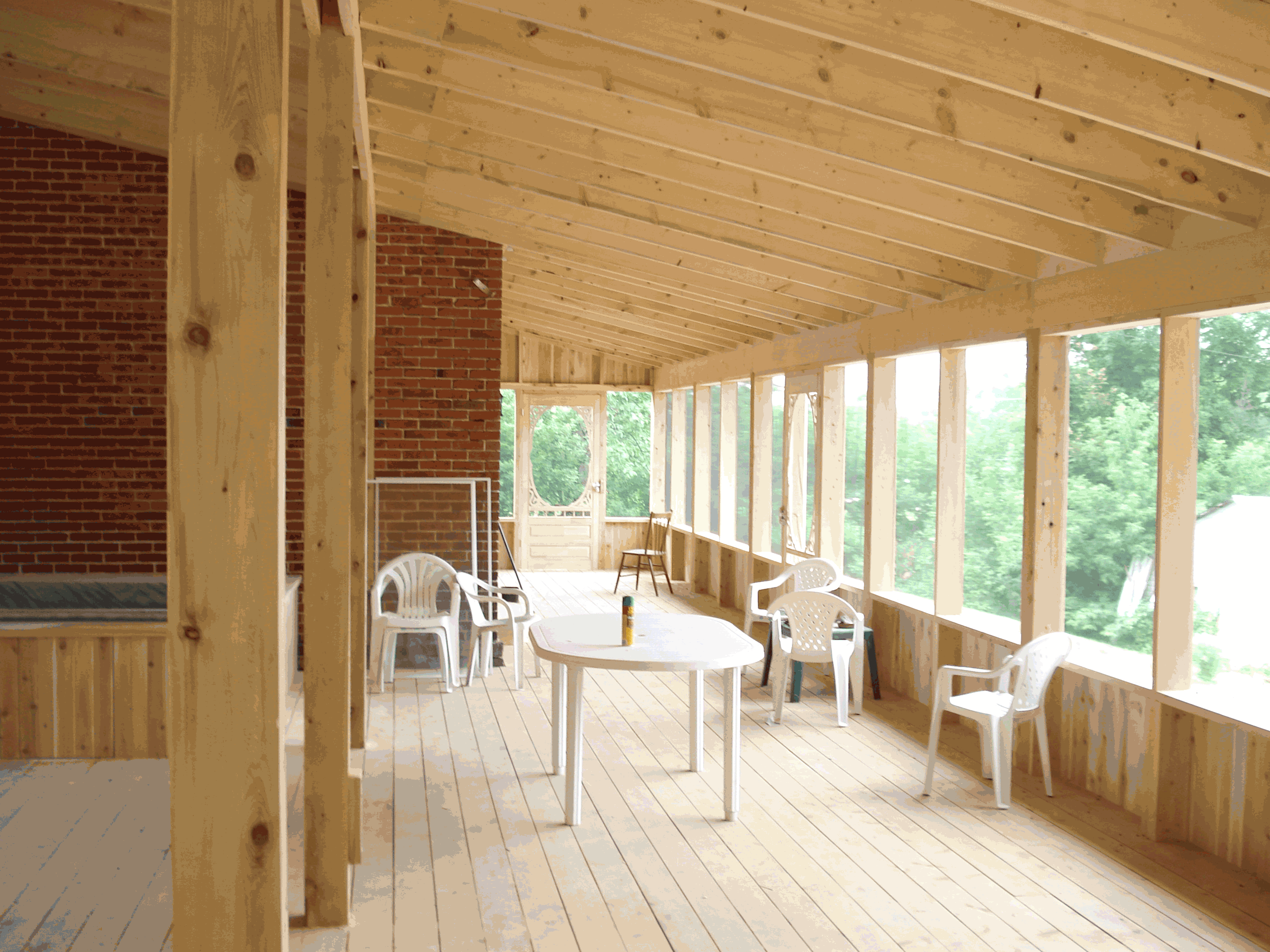 Throughout history, porches have provided us comfortable refuge, outdoor dining area, and a permanent place to hang a swing or hammock even on rainy days. Throughout history, porches have provided us comfortable refuge, outdoor dining area, and a permanent place to hang a swing or hammock even on rainy days.
These airy add-ons can also help reduce heating and cooling costs in our homes by sheltering foundations and walls from sun, precipitation, and wind.
This beautiful cedar wraparound has been fitted with screens and light vinyl window coverings to keep heat in and snow out.
Gazeboes
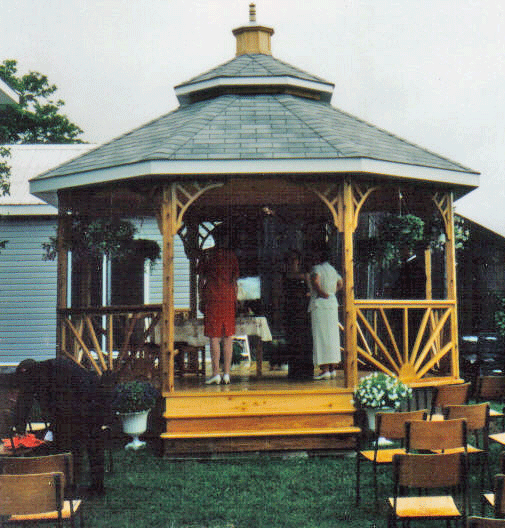 Gazeboes provide a shady getaway and a comfortable place to rest on a rainy day. Gazeboes provide a shady getaway and a comfortable place to rest on a rainy day.
Open gazeboes such as the one pictured here make perfect three season retreats. They can built as freestanding structures or as a deck extension. Either way you can enjoy the weather and the sights.
Where mosquitoes are a concern, screens can be permanently attached. Adding plexiglass windows to the above gazebo allows the homeowners to lounge in the gazebo even on winter days.
Sunrooms
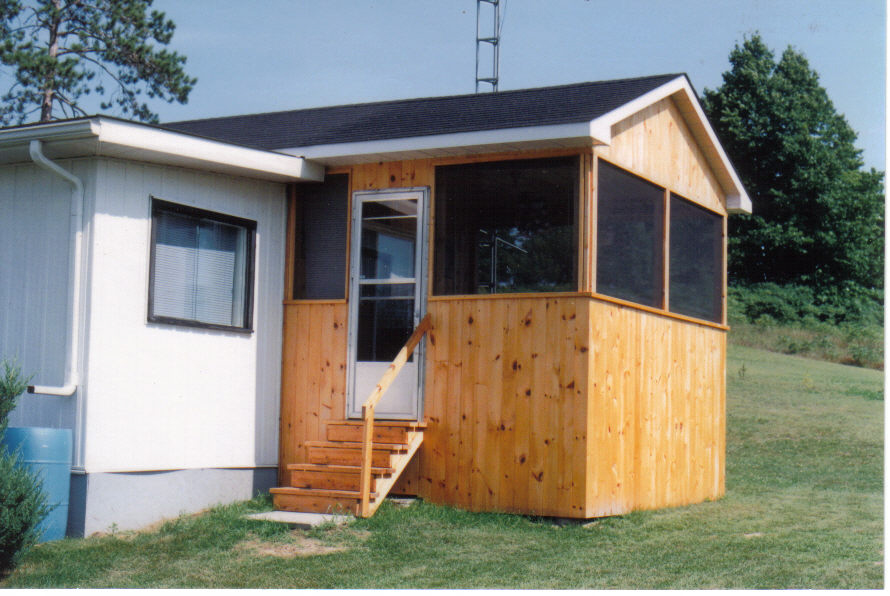
Sunrooms are an excellent way to extend the summer and reduce winter heating costs. As an extension of your existing home, sunrooms require a more permanent foundation and are tied in to the existing roofline and wall structures. An abudance of windows or patio doors means more air in the summer, more light in the winter, and more time for you to relax and enjoy any season. It's the perfect place for a mini mid-winter vacation or to practice indoor gardening.
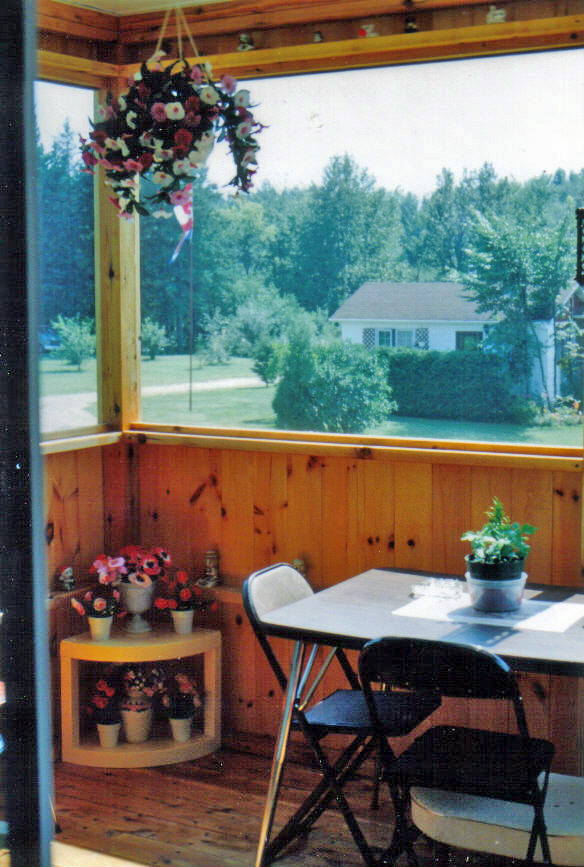
Three season rooms are uninsulated additions to your home. The glass invites sunlight and heat into the home during the winter months. The effect allows additional heat to build up and gives your heating system a break. During the evening, the three season room will cool down to the outside temperature.
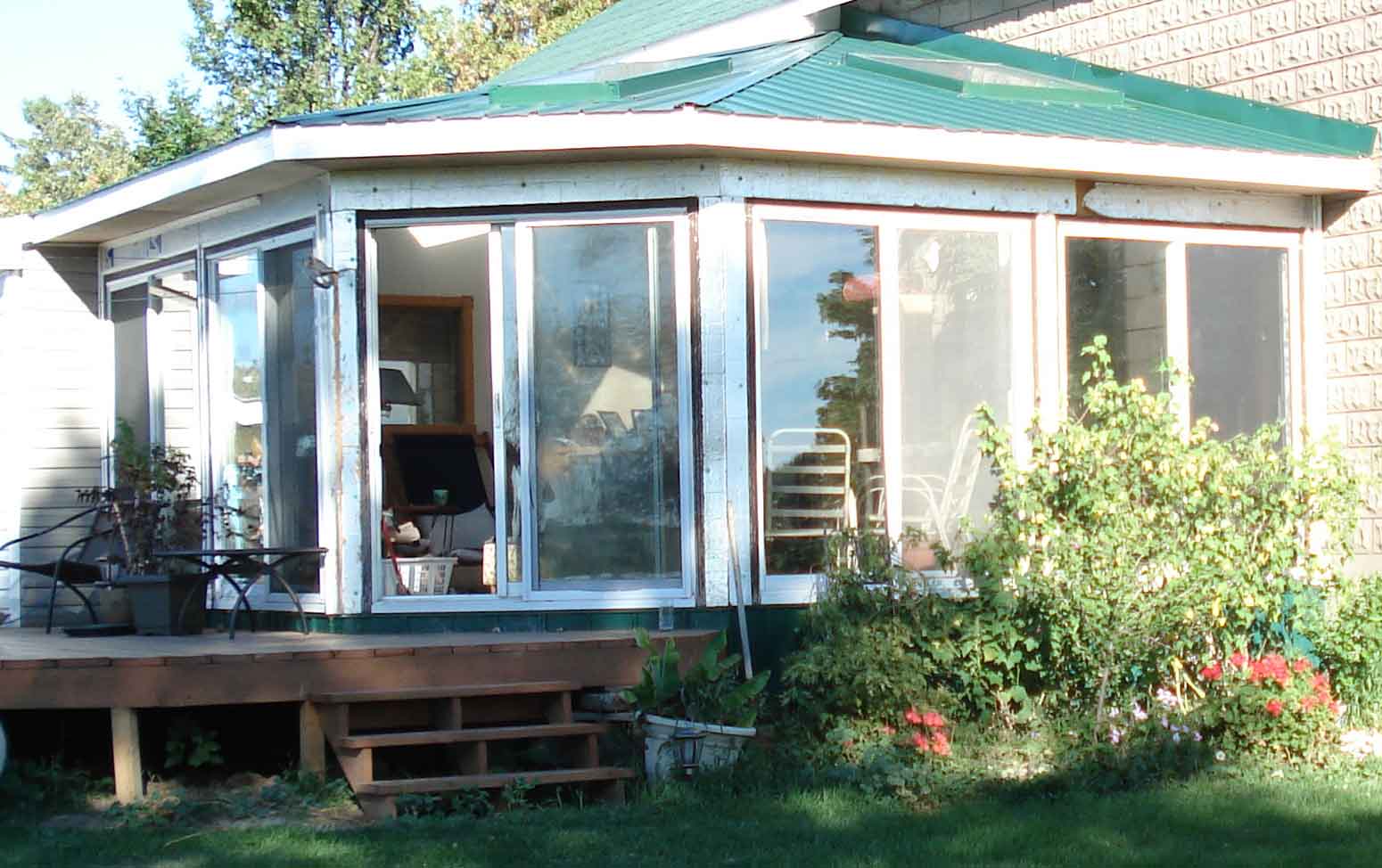 This Four season room, still under construction, shares two walls with the main house. The ceiling and remaining three walls are post and beam construction combined with five 6' patio doors and three skylights. This Four season room, still under construction, shares two walls with the main house. The ceiling and remaining three walls are post and beam construction combined with five 6' patio doors and three skylights.
Sprayed foam insulation and one forced air heating duct, maintain comfortable temperatures on winter evenings while unassisted daytime temperatures range from 20º C on cloudy days to 35ºC on sunny days, even at -35º C. Excess ambient heat is circulated through the main house by ceiling fans.
An insulated door keeps summer heat out of the main house, while the sunroom itself shades interior rooms and buffers cold westerly winds. During summer evenings, the five patio doors can be opened to allow breezes to naturally cool the entire house.
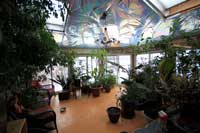
The owner is an avid gardener who winters the tender contents of four large flower beds (as above) inside the 16' x 18' room. Friends and family refer to it as the Jungle Room. The family's four cats who sun themselves among the orchids and geraniums or climb the eighteen foot schefleura think it's just purr-fect. It's a relaxing room that has become everyone's favourite gathering spot. Working clocks are forbidden.
Top
Decks
Beautiful woods
Traditional wood rails and spindles of cedars and treated spruce lend grace and style to any home, with the added value of functionality.
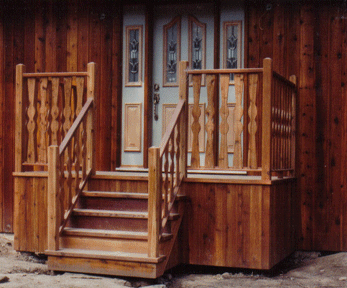
Hot new alternatives to wood rails and spindles
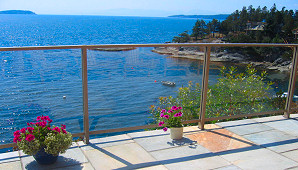
Glass, Plexiglas and wire offer new options for homeowners and cottagers who want to enhance the view from their favourite deck.
Any part of your home that comes into contact with the earth is subject to the natural and seasonal movement of the earth. If you think of your home as a bowl filled with water set into a larger bowl filled with mud, you'll begin to get an understanding of how moisture levels can affect the stability of a foundation and anything attached to it. If one side of the mud bowl should freeze or dry out, it causes pressures on the water filled bowl, causing shifting and settling until conditions are once again equalized.
The effects on a home are generally experienced by the appearance of small cracks in the foundation, a difference in the way windows and doors function, even phantom squeaks that seem to appear and disappear at will. In decking, effects usually manifest as loosened boards, uneven surfaces, and broken joists or supports. In many cases, the deck can actually pull away from the home causing unsightly and dangerous gaps as well as damage to the home and foundation walls.
Selecting the appropriate type of foundation to support your beautiful new deck should include consideration of:
- soil type
- weight load
- frost lines in area
- attachment to the home
- size and design ofdeck
Concrete footings
Substantial decks attached to a home or where the surface is likely to carry large weight loads (snow, roof lines, hot tubs, or gazebos) are generally best underpinned by concrete footings set in at 4' below ground level. Solid walls, of concrete or block, are then built to the desired height. This provides the deck with stability to weather the upheavals and movement experienced during all seasons.
Concrete pillars
Free standing decks and smaller decks set in lighter soil types are generally built upon concrete pillars set 4' below ground level like footings. For lighter soils, a solid concrete base is usually poured first to prevent the pillar from sinking unevenly.
Solid pads
Low decks and those that are free standing can be mounted on solid pads such as deck blocks. The soil is cleared to 6" below the surface and the pads or blocks are set on the packed soil. This method works best on clay and hard packed soils and is not usually advisable for lighter sand or loam soils.
Professional Advice
Since each build is different and each site has unique features of it's own, don't hesitate to ask a professional for advice on how best to proceed. The local building inspector is also an excellent source for advice on these projects.
Design. Innovate. Build. Experience.
|
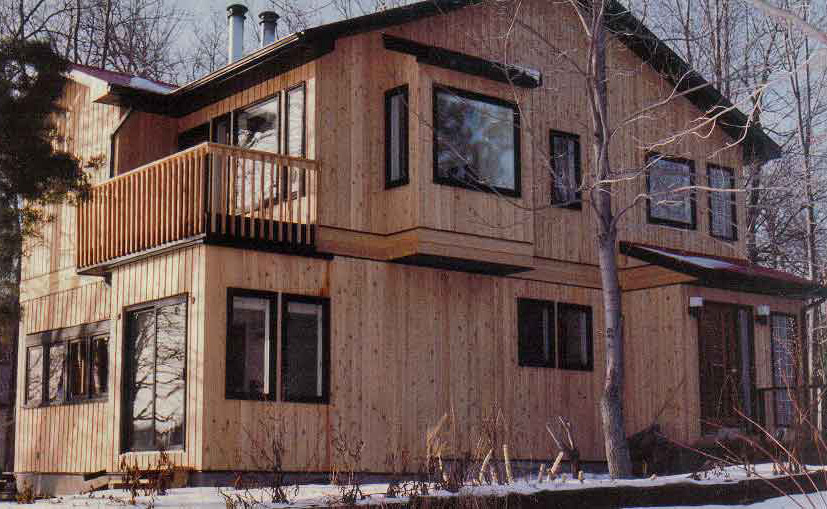
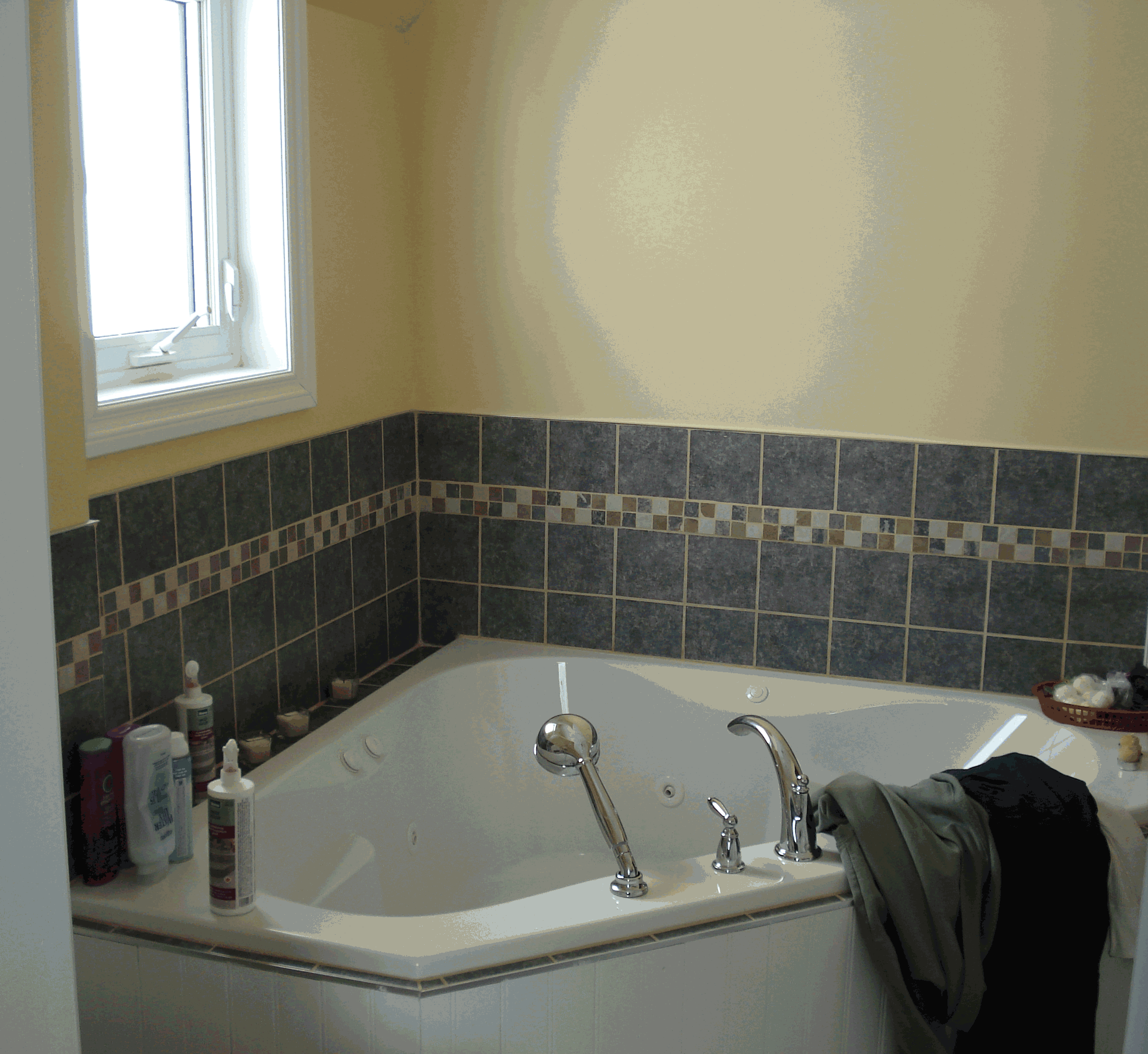

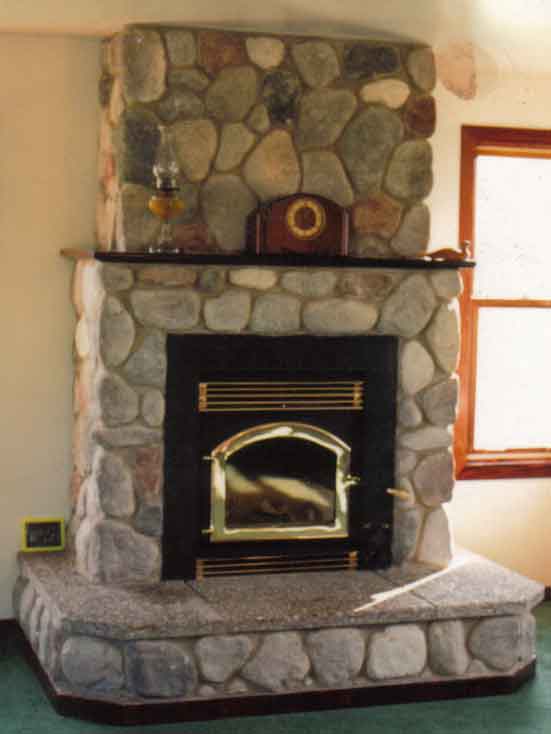
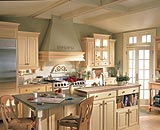
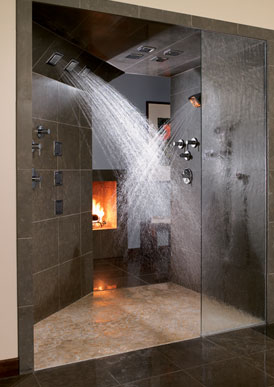

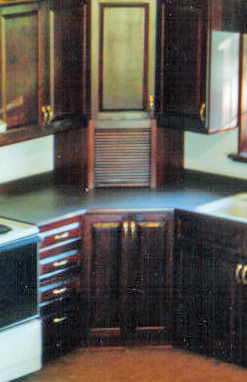
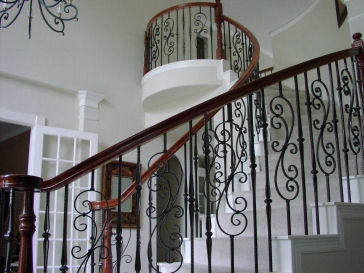
 Throughout history, porches have provided us comfortable refuge, outdoor dining area, and a permanent place to hang a swing or hammock even on rainy days.
Throughout history, porches have provided us comfortable refuge, outdoor dining area, and a permanent place to hang a swing or hammock even on rainy days. Gazeboes provide a shady getaway and a comfortable place to rest on a rainy day.
Gazeboes provide a shady getaway and a comfortable place to rest on a rainy day. 